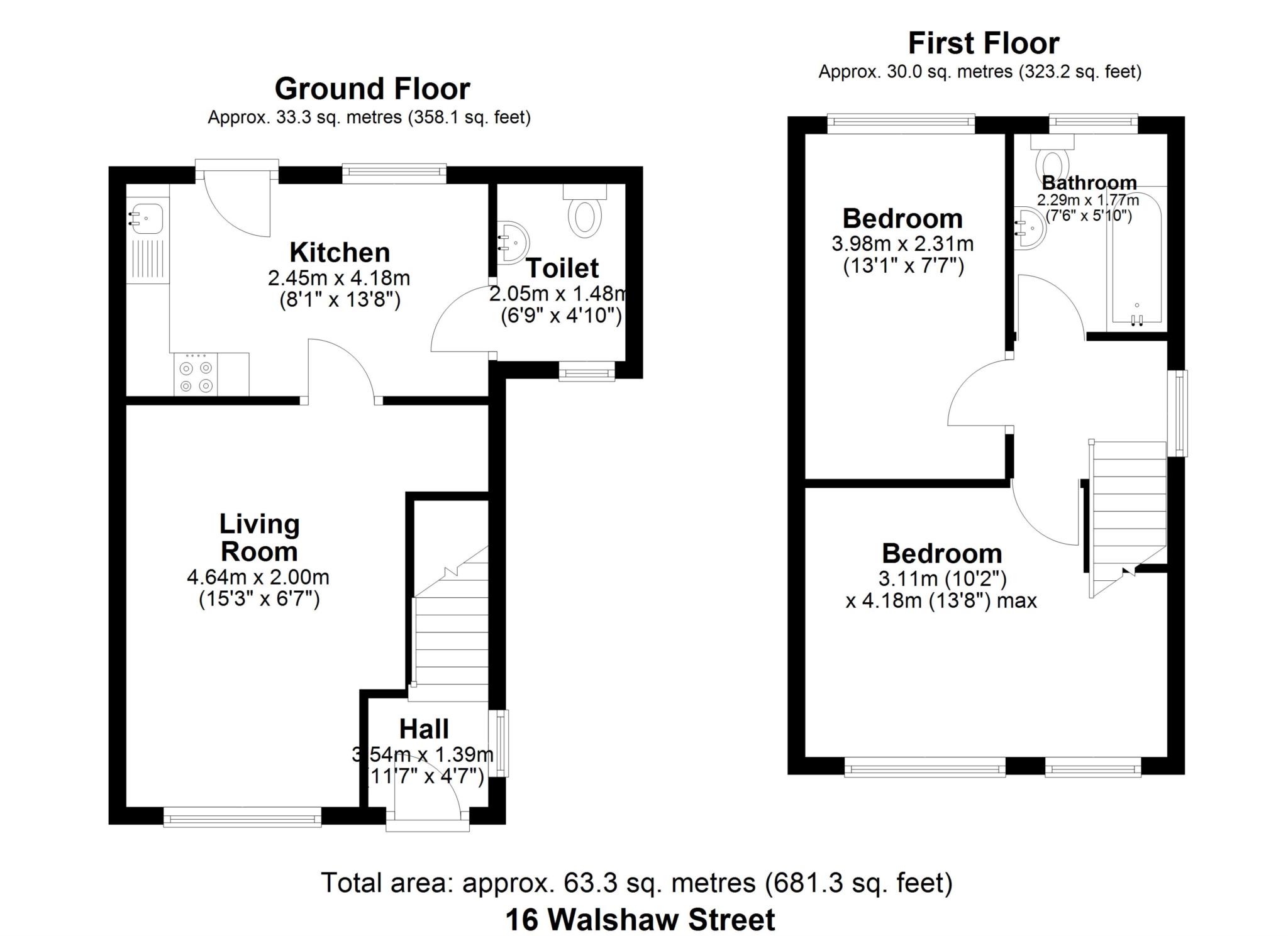- Two Bedroom Semi Detached Property
- Two Double Bedrooms
- Spacious Living Room
- Two Bathrooms
- Front & Rear Gardens
- Fully Fitted Kitchen / Dining Area
- Driveway To Front Of Property
- 20 Minute Walk To Piccadilly Station
Granite Lettings & Property Management are pleased to present this two bedroom, semi detached house just off Ashton Old Road close to Sports City and just under a 20 minute walk to Piccadilly Train Station. The property briefly comprises; two double bedrooms, spacious living room, fully fitted kitchen with dining area, family bathroom, downstairs wc, front and rear garden, outdoor shed and driveway. The property also boasts upvc windows throughout and a combi gas boiler with gas central heating. Location also provides great public transport links into the city centre and easy access to the M602 / M60 / M61 and M62. NO CHAIN.
ATTENTION INVESTORS: The property also makes a great investment opportunity, currently occupied on a rolling AST, rental valuation is £1200 pcm.
The property has a valid EICR and valid gas safety certificate.
Council Tax Band B - £1697.91 - Manchester City Council [Prices correct as of 2025/2026 - please always refer to the council website]
No EWS1 required.
Service Charge: £80 per annum
Leasehold - 240 Years Remaining
Living Room - 15'3" (4.65m) x 6'7" (2.01m)
Fitted carpet, upvc windows.
Kitchen - 8'1" (2.46m) x 13'8" (4.17m)
Vinyl flooring, gas hob, cooker hood, electric oven, freestanding fridge freezer, gas combi boiler, upvc window
Downstairs WC - 6'9" (2.06m) x 4'10" (1.47m)
Vinyl flooring, toilet basin, sink basin, upvc window.
Bedroom 1 - 13'8" (4.17m) x 10'2" (3.1m)
Fitted carpet, upvc windows.
Bedroom 2 - 13'1" (3.99m) x 7'7" (2.31m)
Fitted carpet, upvc windows.
Bathroom - 7'6" (2.29m) x 5'10" (1.78m)
3 piece bathroom suite with shower over bath, upvc window
Lease Length
240 Years
Notice
Please note we have not tested any apparatus, fixtures, fittings, or services. Interested parties must undertake their own investigation into the working order of these items. All measurements are approximate and photographs provided for guidance only.

| Utility |
Supply Type |
| Electric |
Mains Supply |
| Gas |
Mains Supply |
| Water |
Mains Supply |
| Sewerage |
None |
| Broadband |
None |
| Telephone |
None |
| Other Items |
Description |
| Heating |
Gas Central Heating |
| Garden/Outside Space |
Yes |
| Parking |
Yes |
| Garage |
Yes |
| Broadband Coverage |
Highest Available Download Speed |
Highest Available Upload Speed |
| Standard |
16 Mbps |
1 Mbps |
| Superfast |
80 Mbps |
20 Mbps |
| Ultrafast |
10000 Mbps |
10000 Mbps |
| Mobile Coverage |
Indoor Voice |
Indoor Data |
Outdoor Voice |
Outdoor Data |
| EE |
Enhanced |
Enhanced |
Enhanced |
Enhanced |
| Three |
Enhanced |
Enhanced |
Enhanced |
Enhanced |
| O2 |
Enhanced |
Likely |
Enhanced |
Enhanced |
| Vodafone |
Enhanced |
Enhanced |
Enhanced |
Enhanced |
Broadband and Mobile coverage information supplied by Ofcom.