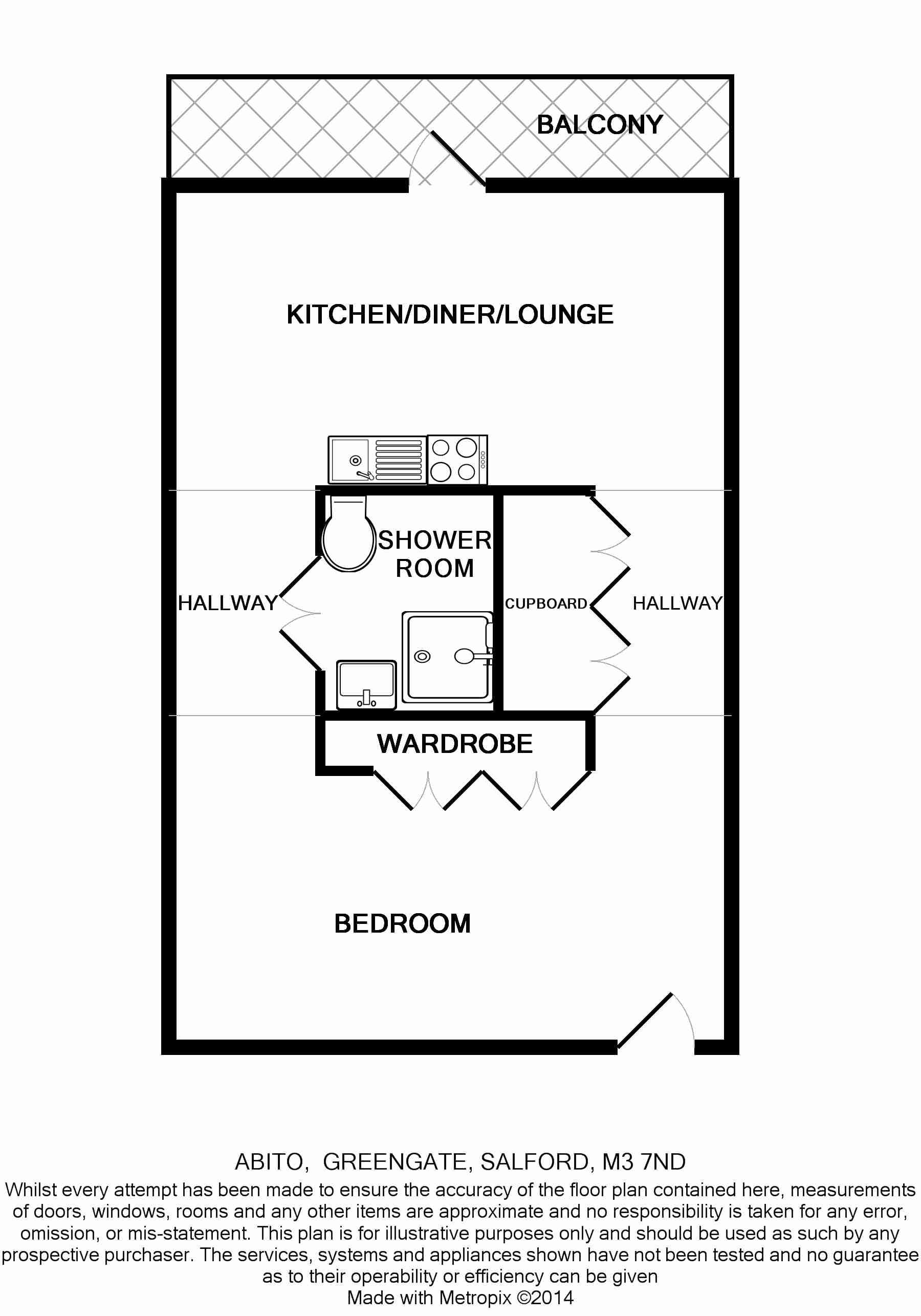- One Bedroom Studio Apartment
- Third Floor
- Floor To Ceiling Windows
- Large South Facing Balcony
- Fully Integrated Kitchen
- Living Room
- Utility Room / Storage Cupboard
- NO CHAIN
- 24 Hour Concierge
- Two Minutes Walk To Deansgate
Granite Lettings & Property Management are pleased to present this superb studio apartment set in the exciting Abito development, these extremely popular apartments are just a few minutes walk from Deansgate and Harvey Nichols offering city centre living at a fantastic price, perfect for the working professional about town. This spacious 3rd floor studio apartment boasts floor to ceiling windows, fitted kitchen with integral appliances, bathroom with double shower cubicle, utility cupboard with washing machine / storage cupboard and a large south facing balcony. The property also benefits from an on site 24 hour concierge. NO CHAIN.
The property also boasts an excellent investment opportunity with a monthly rental potential of £895pcm.
Satisfactory EWS1
Valid EICR
Leasehold - 132 years remaining
Buildings Service Charge £1519.84 (per annum)
Ground Rent £50 per annum (per annum)
Building Management Company - Living City 0161 274 1400
Council Tax Band A - £1,634.68 - Salford City Council [Prices correct as of 2025/2026 - please always refer to the council website]
Bedroom
Wooden laminate flooring, fold up double bed, built in wardrobe, built in storage cupboards and hallway leading to bathroom and kitchen / lounge diner. Electric heater, TV point and built in over bed reading lights.
Bathroom
Mosaic tiled flooring, low level WC, sink with taps, glass shelving, shower cubicle with double doors and spotlights to ceiling.
Kitchen
Wooden laminate flooring, wall and base units with white doors, wooden work surface, 2 ring electric hob, microwave / oven combined, dishwasher and chrome sink with mixer taps.
Living Room
Wooden laminate flooring, TV point, door leading to balcony and floor to ceiling windows.
Balcony
Glass fronted, steel flooring and railing.
Lease Length
131 Years
Notice
Please note we have not tested any apparatus, fixtures, fittings, or services. Interested parties must undertake their own investigation into the working order of these items. All measurements are approximate and photographs provided for guidance only.

| Utility |
Supply Type |
| Electric |
Mains Supply |
| Gas |
None |
| Water |
Mains Supply |
| Sewerage |
None |
| Broadband |
None |
| Telephone |
None |
| Other Items |
Description |
| Heating |
Electric Heaters |
| Garden/Outside Space |
Yes |
| Parking |
No |
| Garage |
No |
| Broadband Coverage |
Highest Available Download Speed |
Highest Available Upload Speed |
| Standard |
16 Mbps |
1 Mbps |
| Superfast |
Not Available |
Not Available |
| Ultrafast |
1800 Mbps |
1000 Mbps |
| Mobile Coverage |
Indoor Voice |
Indoor Data |
Outdoor Voice |
Outdoor Data |
| EE |
Enhanced |
Enhanced |
Enhanced |
Enhanced |
| Three |
Enhanced |
Enhanced |
Enhanced |
Enhanced |
| O2 |
Enhanced |
Enhanced |
Enhanced |
Enhanced |
| Vodafone |
Enhanced |
Enhanced |
Enhanced |
Enhanced |
Broadband and Mobile coverage information supplied by Ofcom.